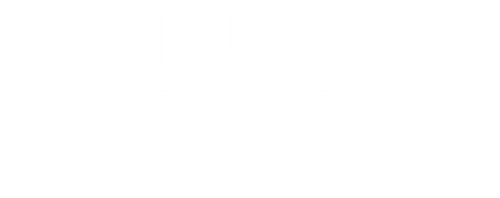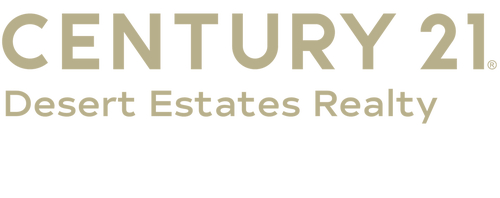


Listing Courtesy of: Arizona Regional MLS / Century 21 Desert Estates Realty / Jo Ann Ayres - Contact: 623-742-6994
15622 W Jenan Drive Surprise, AZ 85379
Pending (44 Days)
$540,000
MLS #:
6752474
6752474
Taxes
$2,126
$2,126
Lot Size
6,095 SQFT
6,095 SQFT
Type
Single-Family Home
Single-Family Home
Year Built
2013
2013
County
Maricopa County
Maricopa County
Listed By
Jo Ann Ayres, Century 21 Desert Estates Realty, Contact: 623-742-6994
Source
Arizona Regional MLS
Last checked Oct 18 2024 at 6:05 PM GMT+0000
Arizona Regional MLS
Last checked Oct 18 2024 at 6:05 PM GMT+0000
Bathroom Details
Interior Features
- Granite Counters
- High Speed Internet
- Separate Shwr & Tub
- Full Bth Master Bdrm
- Double Vanity
- Pantry
- Kitchen Island
- 9+ Flat Ceilings
- Breakfast Bar
- Eat-In Kitchen
- Upstairs
Lot Information
- Irrigation Back
- Irrigation Front
- Auto Timer H2o Back
- Auto Timer H2o Front
- Synthetic Grass Back
- Gravel/Stone Back
- Gravel/Stone Front
- Desert Front
- Sprinklers In Front
- Sprinklers In Rear
Property Features
- Fireplace: None
Heating and Cooling
- Electric
- Ceiling Fan(s)
- Programmable Thmstat
- Refrigeration
Pool Information
- Private
Homeowners Association Information
- Dues: $80
Flooring
- Tile
- Laminate
- Carpet
Exterior Features
- Frame - Wood
- Stucco
- Painted
- Brick Veneer
- Roof: Concrete
- Roof: Tile
Utility Information
- Sewer: Public Sewer
- Energy: Solar Panels
School Information
- Elementary School: Sonoran Heights Elementary
- Middle School: Sonoran Heights Elementary
- High School: Shadow Ridge High School
Parking
- Tandem
- Rv Gate
- Extnded Lngth Garage
- Electric Door Opener
- Dir Entry Frm Garage
Stories
- 2.00000000
Living Area
- 3,065 sqft
Additional Information: Desert Estates Realty | 623-742-6994
Location
Estimated Monthly Mortgage Payment
*Based on Fixed Interest Rate withe a 30 year term, principal and interest only
Listing price
Down payment
%
Interest rate
%Mortgage calculator estimates are provided by C21 Desert Estates Realty and are intended for information use only. Your payments may be higher or lower and all loans are subject to credit approval.
Disclaimer: Listing Data Copyright 2024 Arizona Regional Multiple Listing Service, Inc. All Rights reserved
Information Deemed Reliable but not Guaranteed.
ARMLS Last Updated: 10/18/24 11:05.
Information Deemed Reliable but not Guaranteed.
ARMLS Last Updated: 10/18/24 11:05.




Description